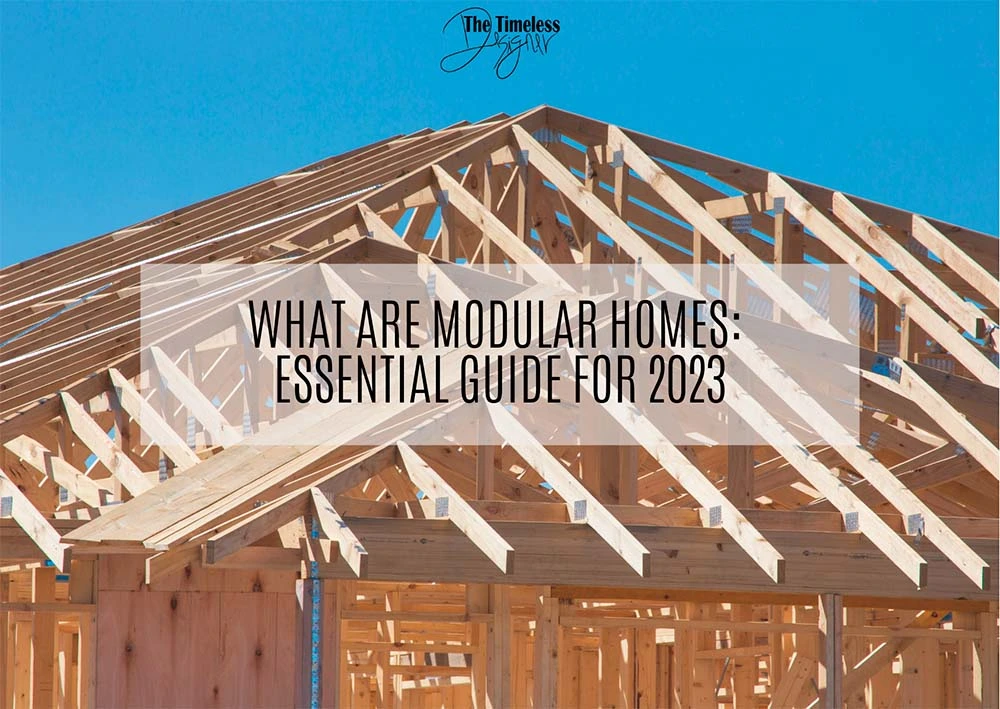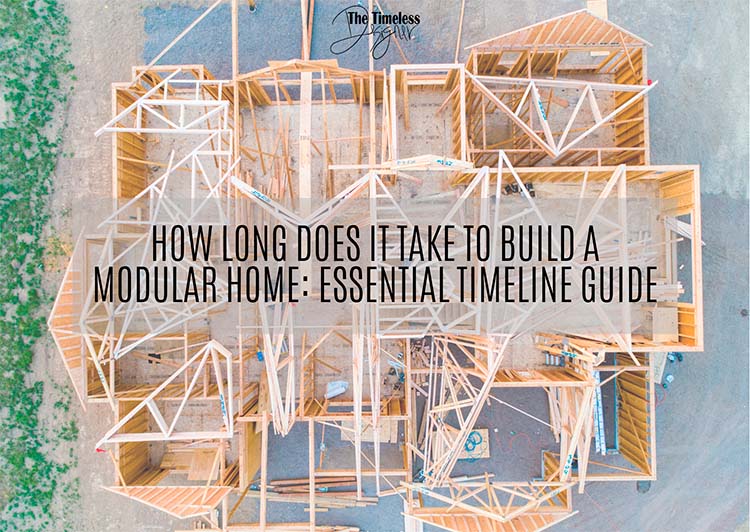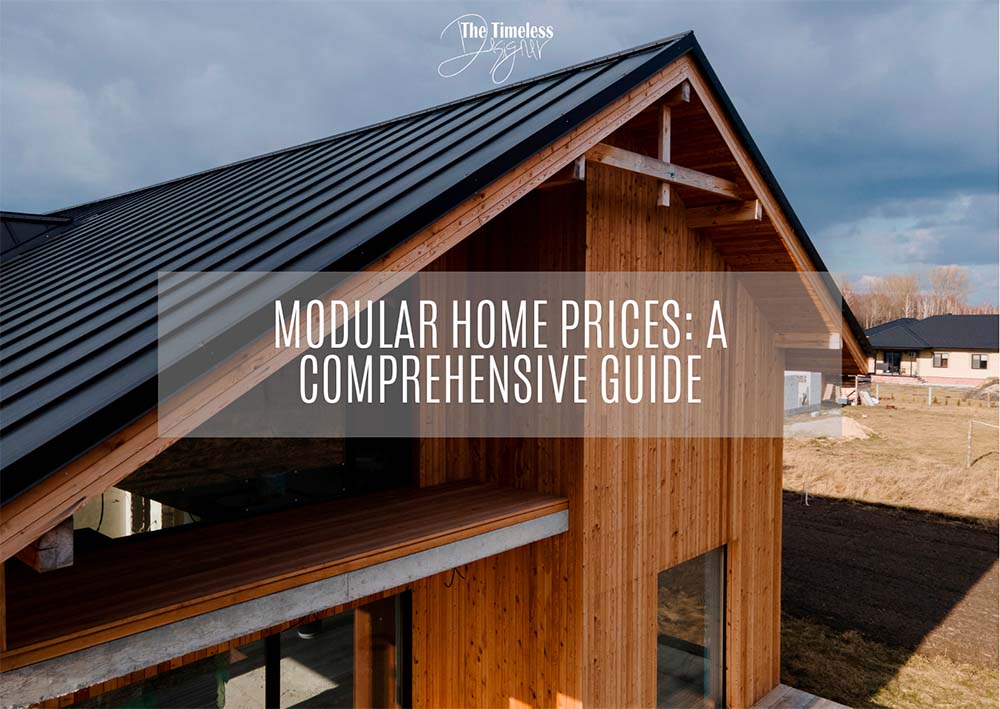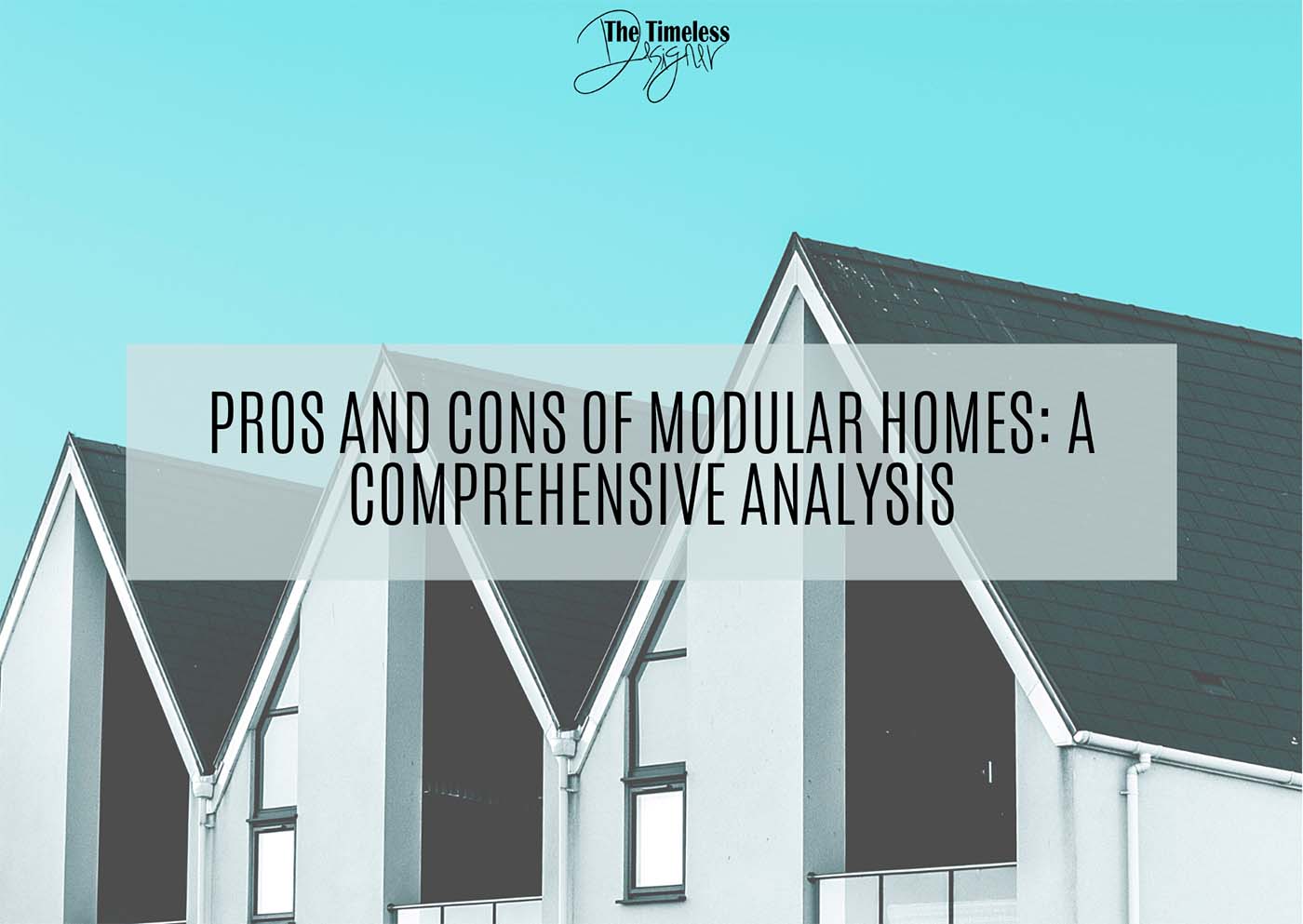If you’re considering the option of a modular home, you may wonder how much a 2000 square foot model would cost you. Modular homes offer an efficient, cost-effective alternative to traditional construction methods, without compromising on quality or customization. In this article, we’ll discuss the factors that influence the cost of a 2000 square foot modular home, so you have a better idea of what to expect.
The cost of a modular home depends on several factors, including the base unit, delivery and site preparation, installation, and finishing. For a 2000 square foot home, you can expect to pay between $150,000 to $263,000, which includes all the essentials such as site prep, assembly, and finishing. Customizations, like adding a porch or garage, can increase the overall price, but this information should give you a good starting point to determine your budget.
Keep in mind that every modular home builder will have different pricing structures and customization options. By researching various companies and comparing their offerings, you can make an informed decision that suits your specific needs and preferences, ensuring you get the best value for your investment.
Understanding Modular Homes
When considering a new home, exploring the world of modular homes can offer you a variety of options. In this section, we will discuss the differences between modular, manufactured, and stick-built homes, and look at the types of modular homes available.
Modular vs Manufactured Homes
While both modular and manufactured homes are built off-site, they differ in the way they are constructed, transported, and installed. Modular homes are built in sections, transported to your building site, and assembled on a permanent foundation. They adhere to local building codes and are treated like traditional, stick-built homes when it comes to financing and zoning.
On the other hand, manufactured homes (formerly known as mobile homes) are built entirely off-site and affixed to a steel chassis for transportation. They follow federal HUD regulations and are often placed on leased land or in manufactured home communities.
Modular vs Stick-Built Homes
The primary difference between modular homes and stick-built homes lies in their construction process. Stick-built homes are constructed entirely on-site, from the foundation up, using traditional building methods. Modular homes are built in a factory, with sections (or modules) transported to the building site and assembled there. Both types of homes have similar design options and can be customized to fit your needs.
However, modular homes often have a shorter construction time, as they can be built concurrently with the foundation work on-site. Additionally, they are typically more energy-efficient and can be more affordable due to factory assembly processes.
Types of Modular Homes
There is a range of modular home styles to suit your personal preferences and needs, including:
- Ranch: A single-story modular home with a simple, open floor plan. Ranch homes are often chosen for their spacious, user-friendly layout.
- Cape Cod: A one-and-a-half-story modular home, characterized by a steep roof, dormer windows, and a central chimney. Cape Cod homes offer a cozy and charming aesthetic.
- Custom modular home: A completely customized design tailored to your specific needs and taste, allowing for unique floor plans and distinctive architectural elements.
- Prefabricated home: A broader category that includes modular homes but also other factory-built housing options, such as panelized and shipping container homes.
By understanding these differences and exploring the various modular home options available to you, you can make a well-informed decision about whether a modular home is the right choice for your new construction project.
Base Cost of a 2000 Square Foot Modular Home
Base Price and Unit
When considering a 2000 square foot modular home, you should be aware that the base unit cost ranges from $50 to $100 per square foot, depending on factors such as floor plan, style, and location. This means that the base price for such a modular home would fall between $100,000 and $200,000, without considering additional expenses like installation and customization. Keep in mind that this is just the starting point and the final cost may vary depending on several factors.
Factors Affecting the Price
- Floor plan and size: The more complex the floor plan, the higher the price per square foot. Choosing a simpler design will help you save on costs. Additionally, a larger modular home with multiple stories will likely have a higher overall cost due to increased square footage and extra materials needed for construction.
- Number of bedrooms: The number of bedrooms in your 2000 square foot modular home will also affect the price. Homes with more bedrooms will typically cost more, so think about how many rooms you really need to stay within your budget.
- Customization and features: Customizations, such as high-end finishes, specialized appliances, custom cabinetry, and architectural details, will increase the overall cost of your modular home. While these features may enhance your home, they will also drive up the price.
- Location: The cost of a modular home can vary from one region to another. Factors, such as local labor rates and transportation fees for delivering the home modules, can impact the overall price of your home.
- Foundation and installation: Setting up and installing a modular home may add between $30 and $60 per square foot to the final cost. This includes tasks such as foundation work, assembling the modules, and connecting utilities.
In summary, the base cost of a 2000 square foot modular home will depend on the base price per square foot, the floor plan, number of bedrooms, customization options, location, and installation costs. By considering these factors, you can make informed decisions about your dream modular home, ensuring you stay within your budget.
Customizations and Additions
Bedrooms and Bathrooms
When planning your 2000-square-foot modular home, customizing the number of bedrooms and bathrooms and incorporating modular additions may significantly impact the overall cost. Additional bedrooms and bathrooms will increase the total square footage and materials required, leading to higher costs. Keep in mind that popular choices like ensuite bathrooms and walk-in closets will also add to the price.
Garage and Decks
Adding a garage or deck to your modular home will increase the overall cost, but these features also provide additional living and storage space. A garage can range from a single-car unit to a multi-car space, with the cost varying depending on size and materials used. A deck, which can expand your outdoor living area, will have its cost determined by factors like materials, size, and complexity of design.
Flooring and Roof
Choosing different flooring and roofing materials can affect the cost of your modular home. High-end flooring options, such as hardwood or luxury tile, will add extra costs compared to more affordable options like laminate. Likewise, selecting a premium roof material, like metal or ceramic tiles, will increase costs when compared to asphalt shingles.
When considering customizations and additions for your modular home, keep in mind these various factors that will influence the overall cost. Making informed decisions about essentials like bedrooms and bathrooms, garage and decks, and flooring and roof materials will ensure that you stay within your budget while creating a comfortable and functional space tailored to your needs.
Foundation and Installation
Foundation Types
When building a 2000 square foot modular home, there are various foundation types you can choose from, depending on your preferences and budget. The three primary foundation types are:
- Crawl Space: This option elevates your home above the ground, providing easy access to plumbing, electrical wiring, and HVAC systems. A crawl space foundation typically starts at around $6,000.
- Slab: A slab foundation is essentially a flat, thick layer of concrete that is poured directly onto the ground. It is the most cost-effective option, with an average cost of $12,000.
- Basement: A basement foundation provides additional living space or storage and generally requires a more significant investment. The average price for building a basement starts at $20,000.
When deciding on a foundation, consider factors such as the size of your home, the type of soil at the construction site, and potential climate-related issues that could affect the foundation’s performance.
Installation Process
The installation process for a 2000 square foot modular home usually involves the following steps:
- Site Preparation: Before your installed sections arrive, you need to prepare the location by clearing and leveling the land, marking utility lines, and obtaining necessary permits.
- Foundation Construction: Depending on your choice of foundation type, contractors will either pour a concrete slab, build a crawl space, or excavate and construct a basement.
- Section Arrival and Assembly: Once the foundation is complete, the modular home sections, which are typically built off-site in a factory, will be delivered to your property. A crane will be used to lift and place the sections onto the foundation. The sections will then be secured and sealed together to form a single, unified structure.
- Utility Hookups: After your home is assembled, professionals will connect utilities such as electricity, water, gas, and sewer lines.
- Finishing Touches: Lastly, contractors will complete any interior finishing work, including painting, flooring, and cabinetry installation.
The entire installation process can take several weeks to a few months, depending on factors such as the complexity of your modular home design and weather conditions.
Remember, the cost of your 2000 square foot modular home varies depending on the foundation type and other customization options. To get the most accurate estimate, consult with a reputable modular home builder who can guide you through the entire process, ensuring you get the perfect home for your needs and budget.
Site Preparation and Required Permits
Land Preparation
When planning for the construction of your 2,000 square foot modular home, one of the first steps is preparing the land. Site preparation includes tasks like land clearing and leveling, which can range from $2,000-$6,000. If your property is on a steep site with a lot of ledge, it could cost well over $100,000 to get it ready for construction. Keep in mind that these costs may vary depending on the location and specific requirements of your site.
Permits and Fees
Before starting the construction, you will need to obtain necessary permits and pay associated fees. Here are some of the permits you might need:
- Building Permits can cost around $1,919. These permits ensure the construction adheres to local building codes.
- Mechanical Permits are typically around $503 and are required for specific elements of the home, such as heating and cooling systems.
- Pre-Plan Review Fee is a smaller expense at just $20. It covers the review of preliminary plans for the modular home.
- Certificate of Occupancy costs about $20. This is required to establish that the home is safe and compliant before occupancy.
In addition to these fees, you may also need to allocate funds for the connection of utilities, such as water, sewer, and electricity. Depending on the area and complexity of connections, utility construction can cost anywhere from $2,000 to $25,000.
By understanding the costs and requirements associated with site preparation and permits, you can more accurately estimate the overall budget for your 2,000 square foot modular home.
Additional Costs
On-Site Work
When purchasing a modular home, it’s important to consider the expenses associated with on-site work. This can include site preparation, foundation construction, and landscaping. You should expect to pay around $30 to $60 per square foot for these services. Keep in mind that the complexity of the terrain and any necessary excavation will affect the overall cost.
Utilities
Before moving into your new modular home, you’ll need to ensure utilities are connected. This includes electrical wiring, natural gas line installation, and water main installation. The cost for these connections can vary depending on local regulations and the complexity of your property. It’s essential to consult with local professionals to understand the approximate costs for your specific location.
- Electrical Wiring: Costs for wiring your modular home typically range from $3,500 to $8,000.
- Natural Gas Line: If you’re planning on using natural gas, installation costs can range from $300 to $800 depending on your distance from the main line.
- Water Main Installation: Expect to pay between $1,500 and $2,000 for water main installation, although costs may vary depending on your location.
Taxes and Fees
As a homeowner, you’ll be responsible for covering sales tax, property tax, and other associated fees for your modular home. Sales tax varies by state, so it’s important to consult with a local real estate professional to understand the exact costs in your area. Additionally, some states may require inspections, permits, and certifications for your modular home. These fees can range from a few hundred to several thousand dollars, so be sure to budget accordingly.
Transportation
Finally, transportation is a significant factor that can impact modular home prices. The cost to transport a modular home from the factory to your property depends on numerous factors, including distance, size, and weight of the modules. Transportation costs can range anywhere from a few thousand dollars to over $10,000. Be sure to discuss these costs with your modular home manufacturer and factor them into your overall budget.
Comparing Prices of Modular Homes
Price Comparison with Stick-Built Homes
When considering a 2000 square foot modular home, it’s essential to compare its cost with traditional stick-built homes. Modular homes are generally more cost-effective due to their factory-built nature, allowing for a streamlined construction process and reduced labor costs. On average, modular homes can cost between $100 to $200 per square foot, while traditional stick-built homes often range from $150 to $250 per square foot. However, site preparation, utility connections, and location can impact the final cost of both types of homes.
Range of Prices for Different Modular Home Brands
The cost of a modular home can vary depending on the brand you choose. Here are some examples of major modular home brands and their price ranges:
- Blu Homes: Blu Homes offers high-quality, luxury modular homes designed with sustainability and modern aesthetics in mind. The cost of a Blu Home typically falls between $150 to $450 per square foot, depending on the design, customization, and site requirements.
- Clayton Homes: As one of the largest modular home manufacturers, Clayton Homes offers a wide range of options, including both budget-friendly and luxury designs. The cost of a Clayton modular home ranges between $50 to $200 per square foot, with final costs determined by model selection, customization, and site requirements.
Keep in mind that other variables such as land costs, foundation, and finishes can greatly affect the overall cost of your modular home. Be sure to research different brands and consider factors like warranties, design options, and customer reviews to help you make the best choice for your new home.
Case Study: The Cost Breakdown of a 2000 Square Foot Modular Home
When you’re planning to build a 2000 square foot modular home, it’s essential to understand the cost breakdown. This case study will help you get a clear idea of the expenses involved in each phase of the process.
Foundation Installation Cost
Before your modular home can be placed on the property, you’ll need a proper foundation. The cost of foundation installation varies depending on the type of foundation required for your specific design and geographical location. Generally, the price ranges from $10,000 to $30,000. Some factors that can affect the cost include the size, soil conditions, and excavation work needed.
Manufacturing
The manufacturing phase is where the modules of your home are constructed. This cost typically ranges between $50 and $100 per square foot. For a 2000 square foot modular home, you can expect the manufacturing cost to be around $100,000 to $200,000. Note that customizations, upgrades, and the complexity of the design can impact the overall cost.
On-Site Work
Once the modules have been manufactured and delivered to your site, they need to be assembled and finished. On-site work includes assembling the modular sections, connecting utilities, and completing any necessary finishing touches for your new home. The on-site work usually costs between 25% and 50% of the total manufacturing cost. For a home in the price range mentioned earlier, this would be around $25,000 to $100,000.
Comparing Prices
When considering different modular home providers, it’s important to compare prices. Some factors to be aware of include material quality, customizations, warranty offerings, as well as the provider’s experience and reputation. Make sure to get multiple quotes and check online reviews to find the best deal for your specific needs.
In summary, building a 2000 square foot modular home involves multiple cost components, such as foundation installation, manufacturing, and on-site work. Be sure to research and compare prices among providers to ensure you get the best value for your investment.
The Pros and Cons of Building a Modular Home
When considering building a 2000 square foot modular home, it’s essential to weigh the pros and cons. Modular homes come with a range of benefits and drawbacks, so understanding these factors can help you make an informed decision.
Pros of Modular Homes:
- Cost-effective: Building a modular home can be more affordable than traditional construction methods. The national average cost for a 2,000 square foot modular home is approximately $240,000, plus the cost of the land.
- Efficient construction: Since modular homes are pre-built in factories, the construction process is streamlined, reducing waste and saving time. This efficiency can lead to a faster move-in date for you and your family.
- Quality control: Modular homes are built to precise specifications, ensuring high-quality materials and craftsmanship throughout the construction process.
- Customization options: You have the ability to choose from different layouts, designs, and finishes for your modular home, allowing for flexibility in creating your dream space.
Cons of Modular Homes:
- Limited choices: While modular homes offer some customization options, the choices may be limited compared to a fully custom, site-built home.
- Finish work: After your modular home sections are assembled, finish work is still necessary, such as connecting utilities and completing any interior or exterior details. This can add time and cost to your project.
- Potential stigma: Some people may not appreciate or value modular homes as much as traditional homes, which could affect resale value or neighborhood perception.
- Site preparation costs: Although the modular home itself may be more affordable, additional costs can arise from site preparation, such as grading, foundation work, and utility connections.
In summary, consider the advantages and drawbacks of building a modular home to determine if it’s the right choice for your needs and budget. Keep in mind the potential cost savings, efficient construction, and customizable layouts that modular homes offer, while also considering the limitations in design choices, the need for finish work, and perceptions that might affect resale value.
Wrapping Up
Embracing the realm of modular homes unravels an intriguing exploration into cost-effective and innovative living solutions. Here, we’ve navigated the dynamic waters of constructing a 2000-square-foot modular home, dissecting the vital elements of cost, from foundation and manufacturing to utilities and site preparation. The ebb and flow of this financial journey illustrated the price variability across brands and underscored the importance of comprehensive budgeting, involving potentially overlooked expenses like taxes, transportation, and fees.
But the essence of modular homes transcends monetary valuation. Despite potential limitations, they offer the magic of customization, the promise of quality, and the efficiency of modern construction. They are a testament to architectural evolution, bridging the gap between affordability and the timeless human pursuit of a home. In an age of relentless innovation, modular homes stand as a symbol of adaptable, sustainable living – a brave step towards the future, where home is not just a place, but an experience, an affordable luxury that’s within reach. This is the modular revolution, and it’s just the beginning!




